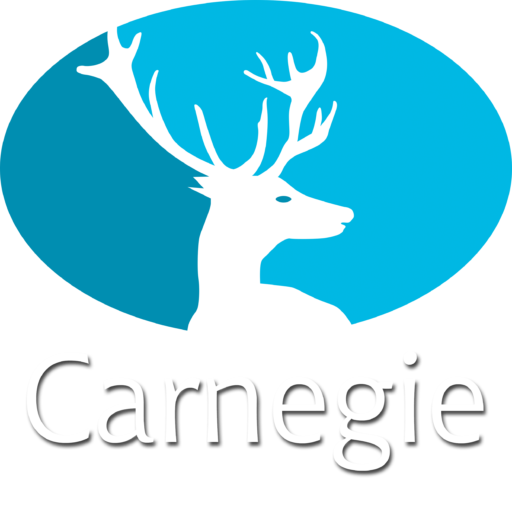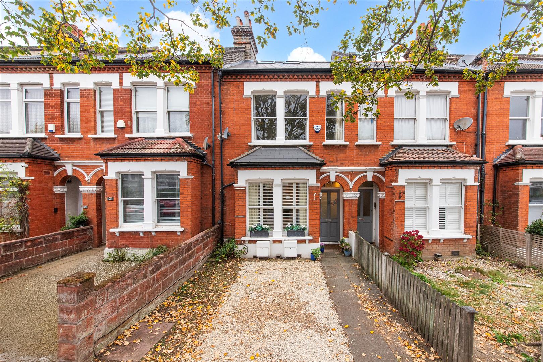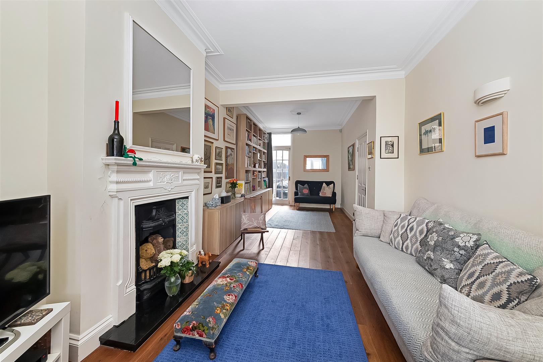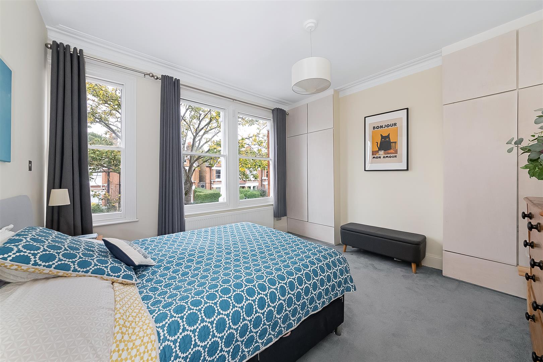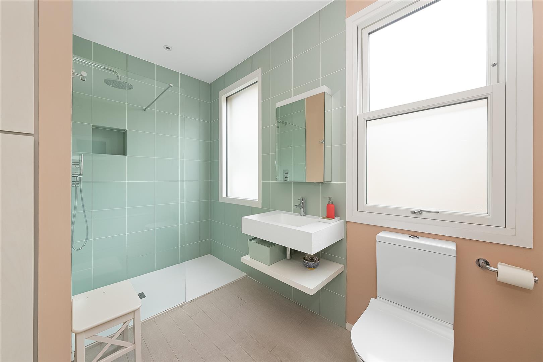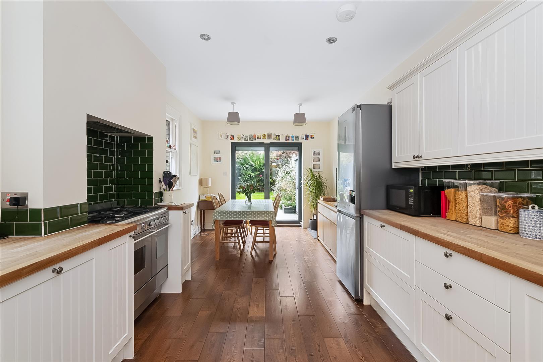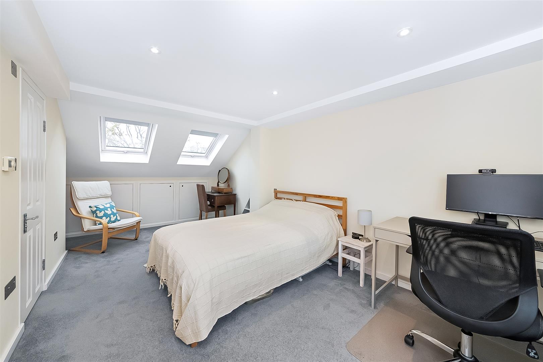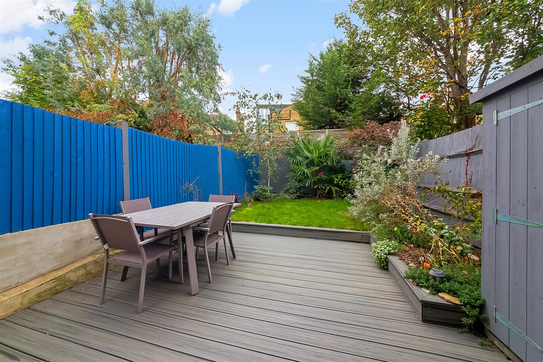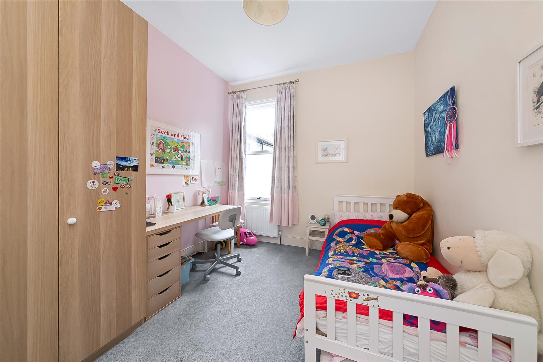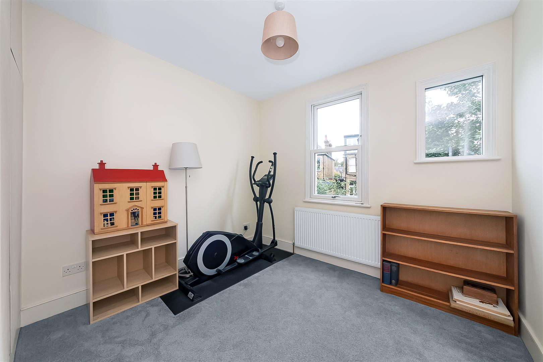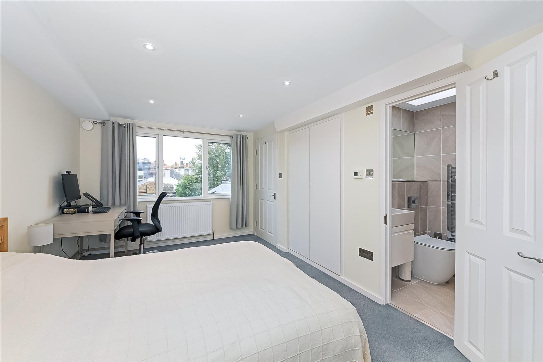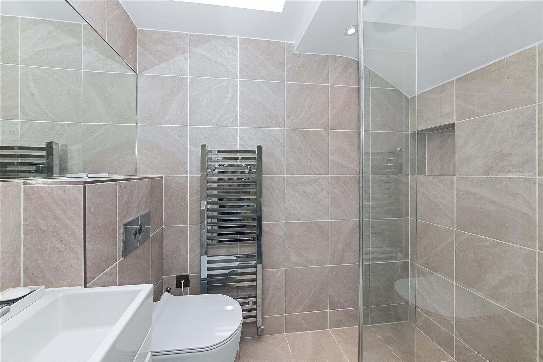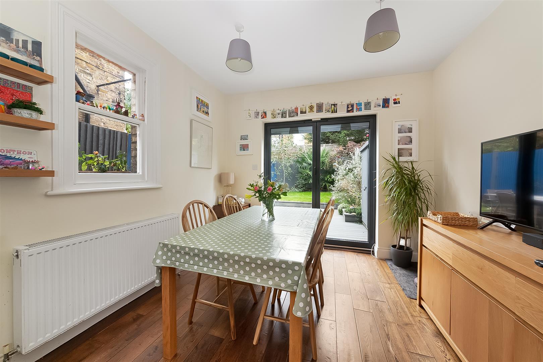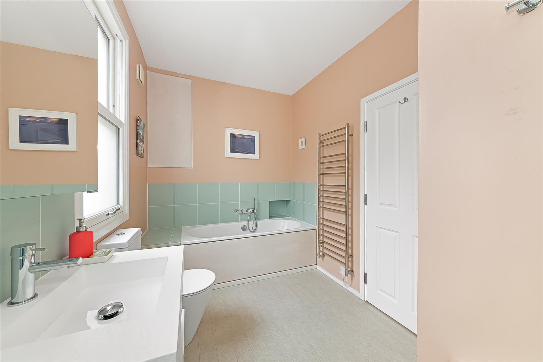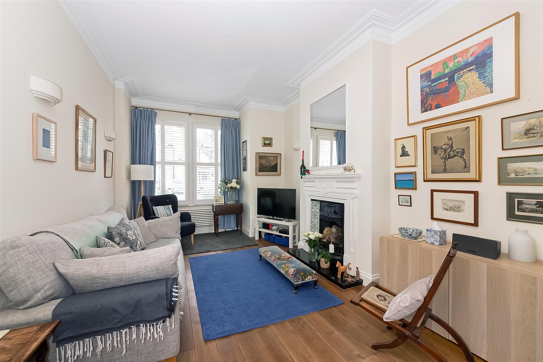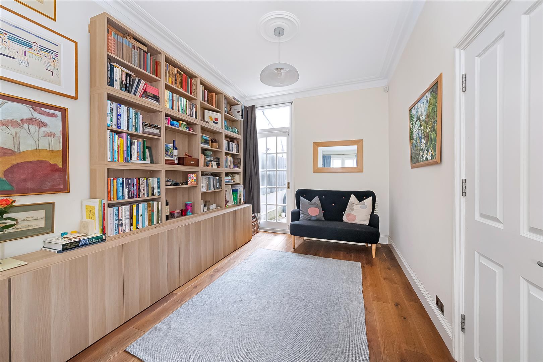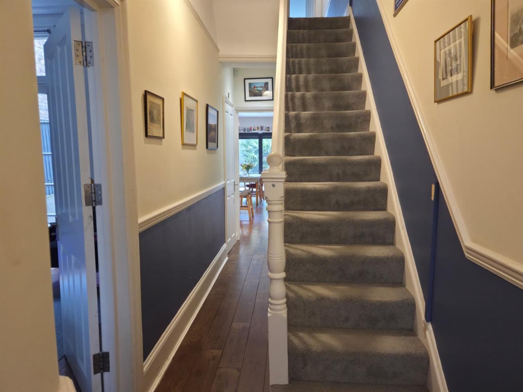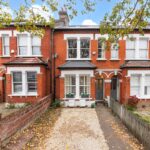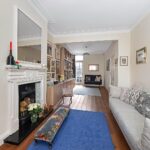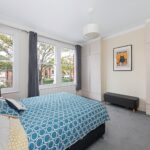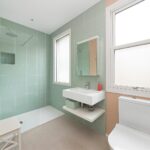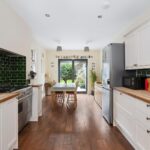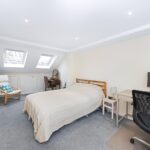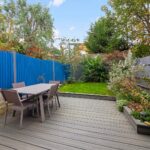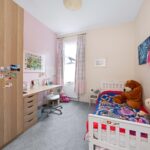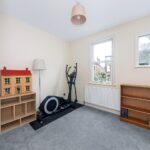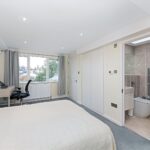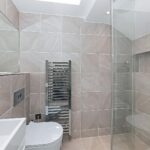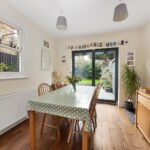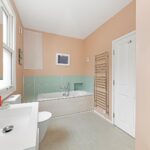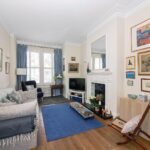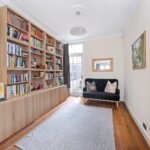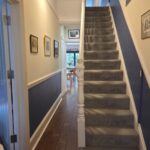Clive Road, West Dulwich, London SE21
£1,250,000
Property Features
- 4 Bedrooms, 2 bathrooms and downstairs WC
- Attractive Victorian family house
- Off street parking
- Sought after location
- West facing garden
- Large family bathroom
- Spacious loft conversion
- Close to West Dulwich shops
- Close key school and transport links
- EPC Rating D
Property Summary
A beautifully presented four-bedroom family home, thoughtfully arranged over three floors, situated on a highly desirable residential street in West Dulwich. This charming property offers generous living space and an elegant interior, creating a warm and inviting atmosphere from the moment you step inside. The ground floor features a welcoming double reception room, ideal for entertaining or relaxing, along with a convenient guest WC. The first floor comprises bright and spacious bedrooms, including a master bedroom with fitted wardrobes, two further bedrooms, and a large family bathroom. The top floor boasts a generous fourth bedroom with an en-suite shower room, flooded with natural light. With its charming features and practical layout, it is sure to appeal to all.
The property has a west-facing garden, which invites plenty of natural light. It also has off-street parking with a driveway which adds to the convenience, making it easy to come and go without the hassle of searching for parking.
This delightful home presents a wonderful opportunity for those looking to settle in a vibrant and welcoming neighbourhood. Clive Road is a sought-after location, known for its friendly community and proximity to local amenities. Residents can enjoy easy access to shops, parks, and excellent transport links, making it a perfect spot for families and professionals alike. Nearby West Dulwich train station offers excellent transport links to the city, with direct trains to London Victoria and Blackfriars. Local schools are outstanding, with sought after Elm Wood primary and Kingsdale Foundation Secondary within short walking distance. Well known independent schools such as Dulwich College and DPS for boys, and mixed/girls' schools including Rosemead, and Alleyns Oakfield Schools, also within easy reach.
The property has a west-facing garden, which invites plenty of natural light. It also has off-street parking with a driveway which adds to the convenience, making it easy to come and go without the hassle of searching for parking.
This delightful home presents a wonderful opportunity for those looking to settle in a vibrant and welcoming neighbourhood. Clive Road is a sought-after location, known for its friendly community and proximity to local amenities. Residents can enjoy easy access to shops, parks, and excellent transport links, making it a perfect spot for families and professionals alike. Nearby West Dulwich train station offers excellent transport links to the city, with direct trains to London Victoria and Blackfriars. Local schools are outstanding, with sought after Elm Wood primary and Kingsdale Foundation Secondary within short walking distance. Well known independent schools such as Dulwich College and DPS for boys, and mixed/girls' schools including Rosemead, and Alleyns Oakfield Schools, also within easy reach.
Full Details
Reception Room 8.53 x 2.82 (27'11" x 9'3")
Kitchen 6.27 x 3.10 (20'6" x 10'2")
Master Bedroom 4.45 x 3.78 (14'7" x 12'4")
Bedroom 2 3.76 x 2.82 (12'4" x 9'3")
Bedroom 3 4.04 x 3.05 (13'3" x 10'0")
Bedroom 4 5.66 x 3.56 (18'6" x 11'8")
