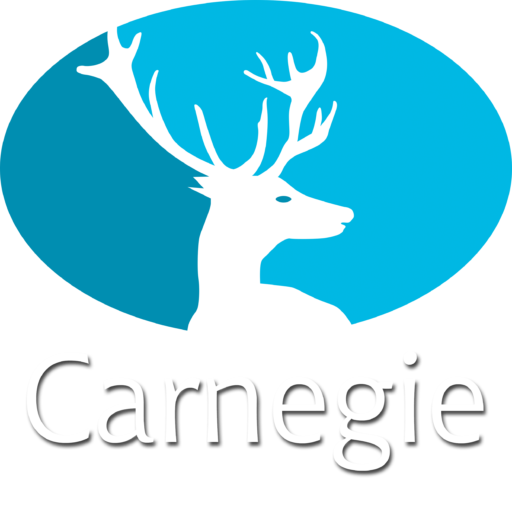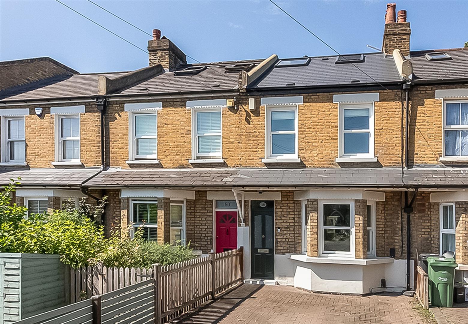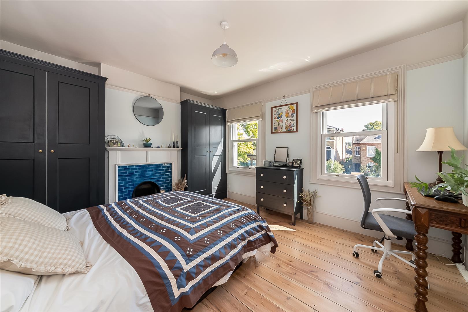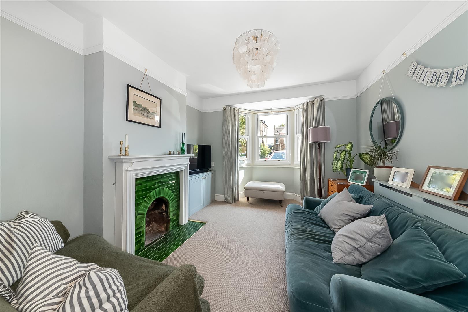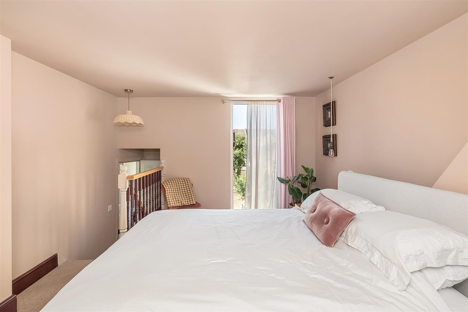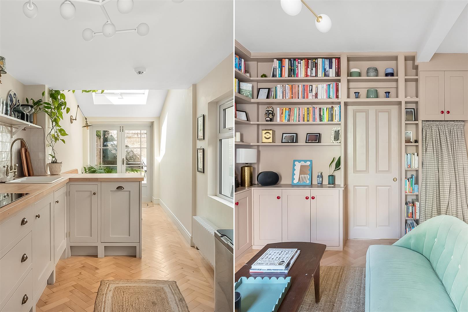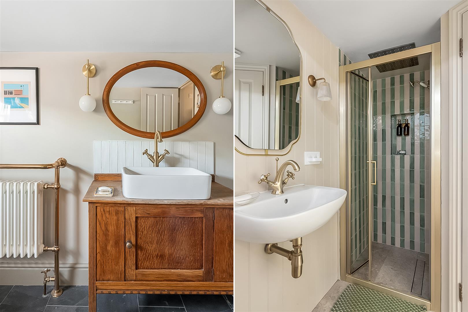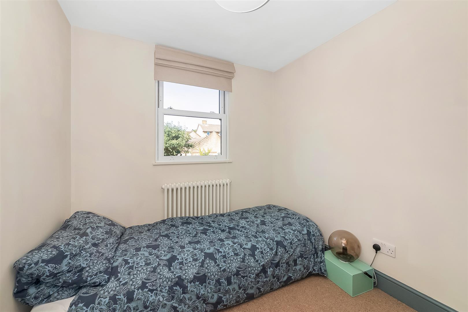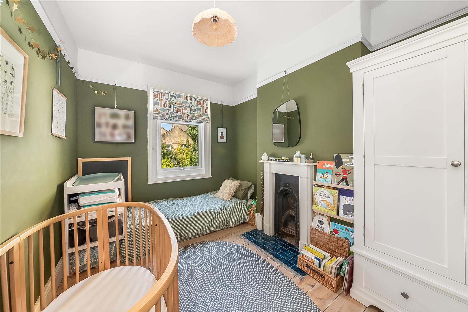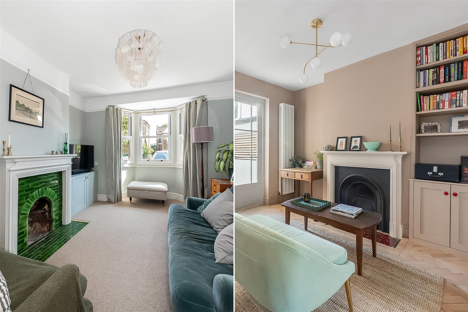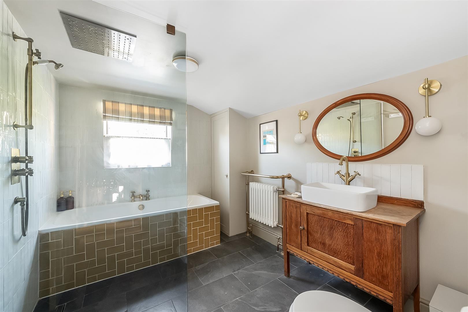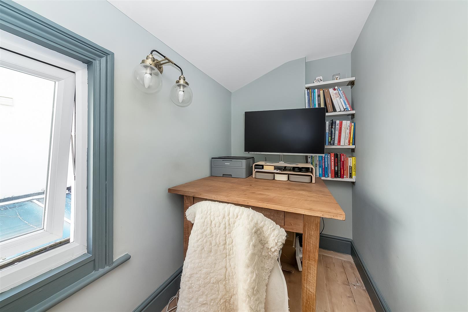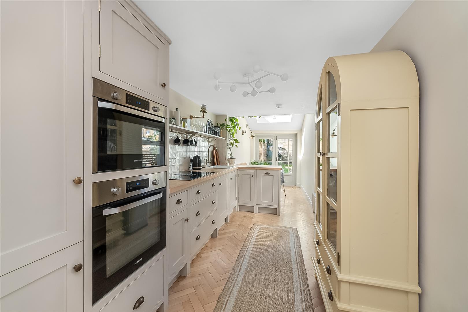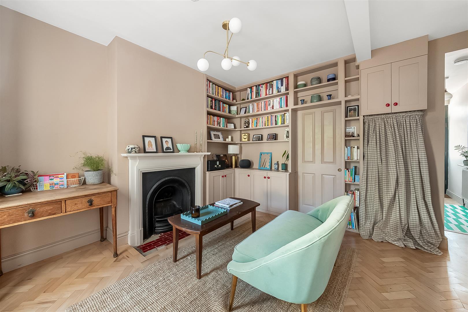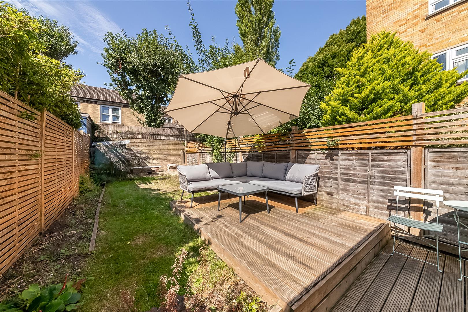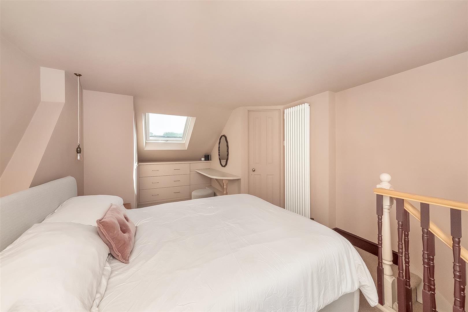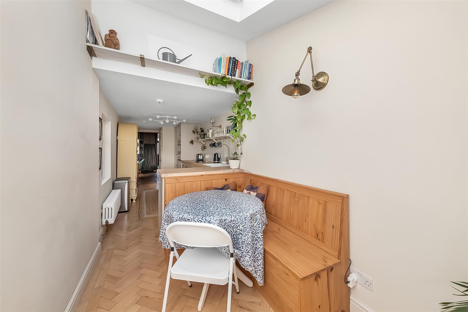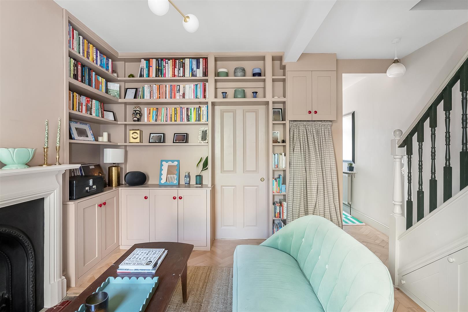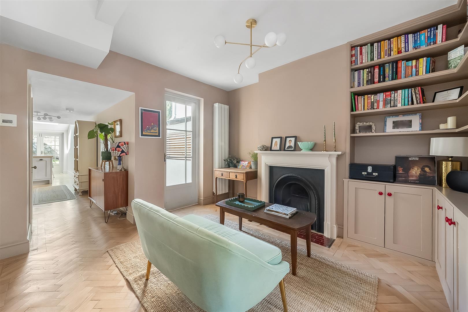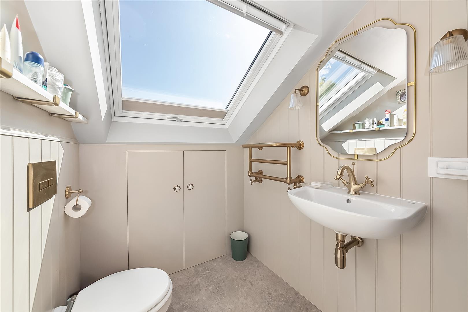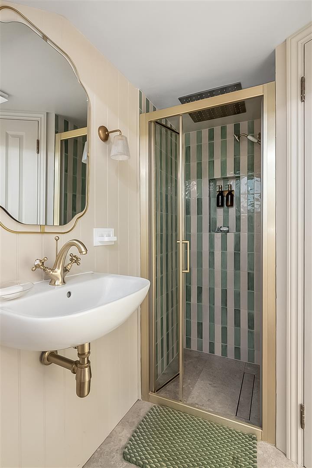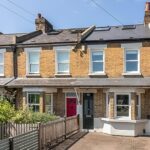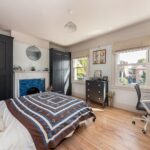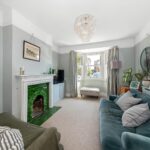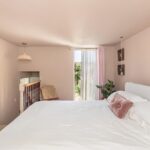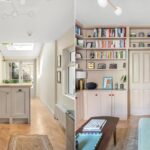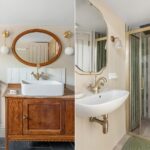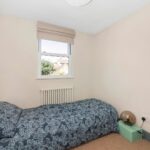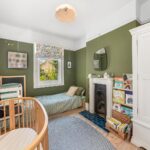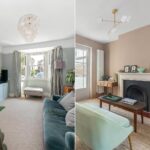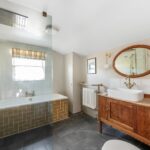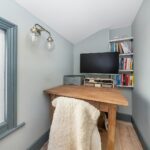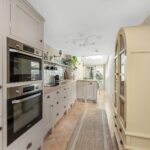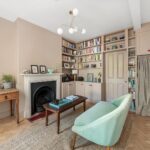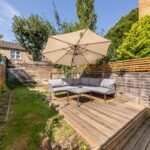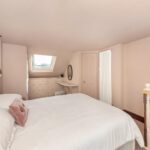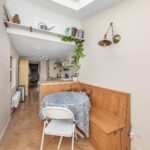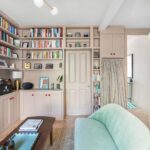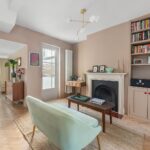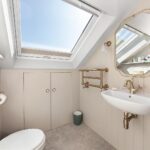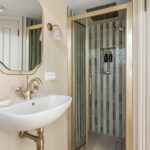Hamilton Road, London SE27
£925,000
Guide Price
Property Features
- Five bedrooms (or four plus study)
- Newly renovated throughout
- Off street parking for two vehicles
- Modern integrated kitchen/breakfast room
- Thoughtful design with built-in storage
- Two family bathroom and a downstairs WC
- West-facing rear garden for all-day sun
- Period character with modern upgrades
- Close to West Dulwich shops
- Nearest stations are West Norwood and Gipsy Hill
Property Summary
A beautifully renovated 1890s mid-terrace home offering the perfect blend of period charm, considered design, and modern living. With an impressive 1,370 sq ft of space, this five-bedroom property (one ideal as a study or home office) is perfect for families, professionals, or anyone seeking versatile living.
Inside, you’ll find two inviting reception rooms and a layout designed with thoughtful storage solutions throughout. Almost everything has been renewed in recent years—including a new roof, replastering, new concrete floors, and a new staircase—meaning there’s nothing for the new owner to do except move in and enjoy. Step outside to a peaceful west-facing garden, perfectly positioned for sunshine throughout the day, afternoon, and early evening—ideal for outdoor dining, entertaining, or simply relaxing. The property also benefits from off-street parking for two cars, offering both convenience and peace of mind.
Located on Hamilton Road, this home sits within a vibrant community, offering an appealing lifestyle and strong investment potential. A rare opportunity to own a home that combines timeless character, meticulous renovation, and ready-to-move-in ease—come and see it for yourself.
Inside, you’ll find two inviting reception rooms and a layout designed with thoughtful storage solutions throughout. Almost everything has been renewed in recent years—including a new roof, replastering, new concrete floors, and a new staircase—meaning there’s nothing for the new owner to do except move in and enjoy. Step outside to a peaceful west-facing garden, perfectly positioned for sunshine throughout the day, afternoon, and early evening—ideal for outdoor dining, entertaining, or simply relaxing. The property also benefits from off-street parking for two cars, offering both convenience and peace of mind.
Located on Hamilton Road, this home sits within a vibrant community, offering an appealing lifestyle and strong investment potential. A rare opportunity to own a home that combines timeless character, meticulous renovation, and ready-to-move-in ease—come and see it for yourself.
Full Details
Front Reception 4.39 x 3.28 (14'4" x 10'9")
Reception 2 4.17 x 3.66 (13'8" x 12'0")
Kitchen 8.64 x 2.21 (28'4" x 7'3")
Bedroom 1 4.32 x 3.68 (14'2" x 12'0")
Bedroom 2 3.66 x 2.62 (12'0" x 8'7")
Bedroom 3 / Study 2.59 x 1.32 (8'5" x 4'3")
Bedroom 4 2.26 x 2.24 (7'4" x 7'4")
Bedroom 5 5.23 x 3.28 (17'1" x 10'9")
