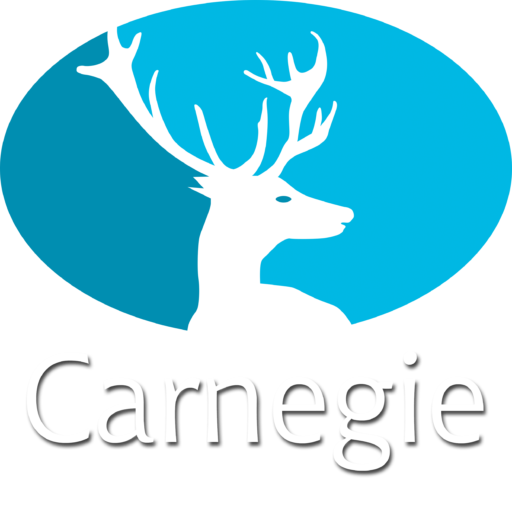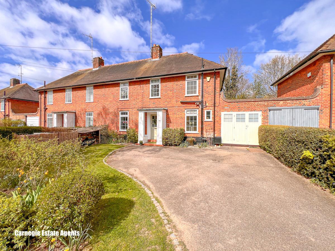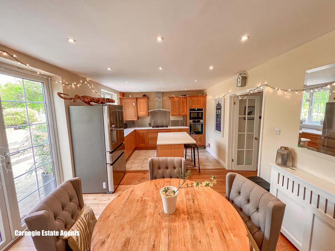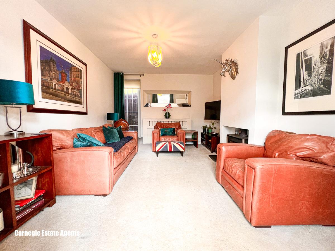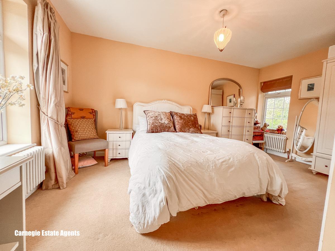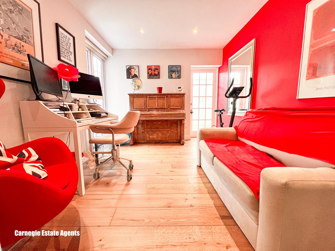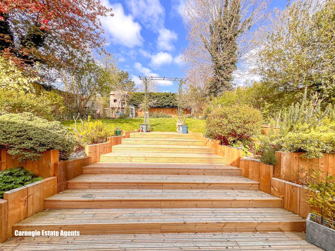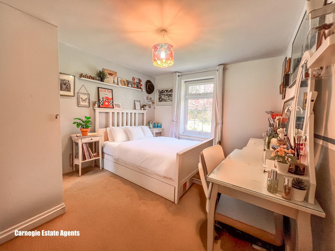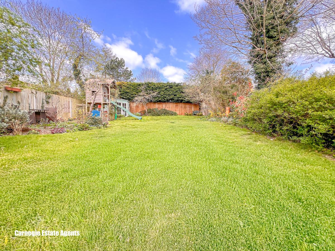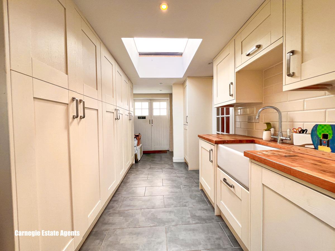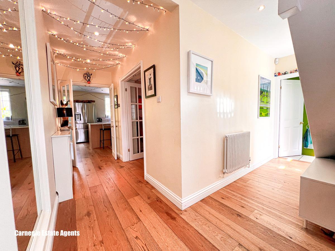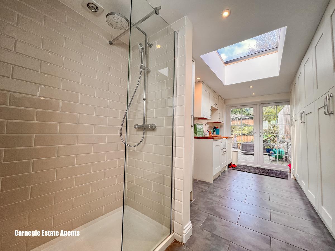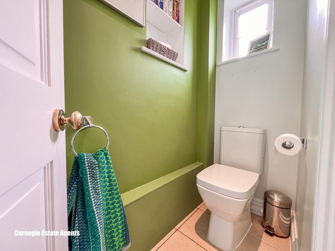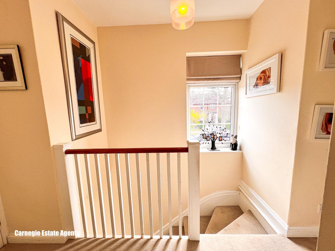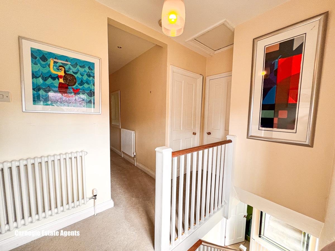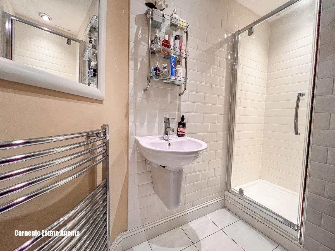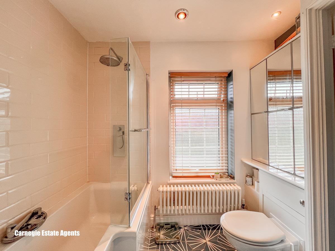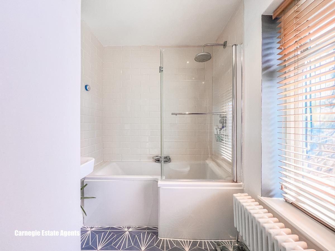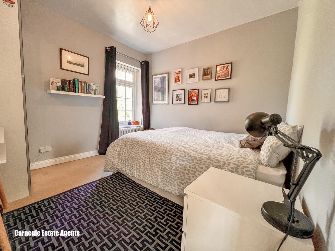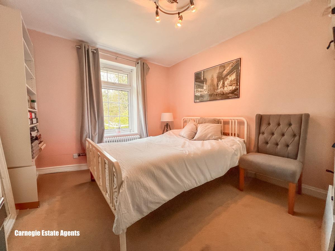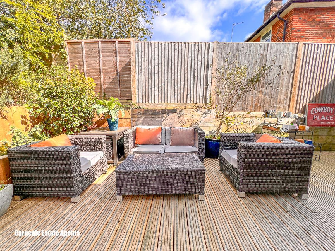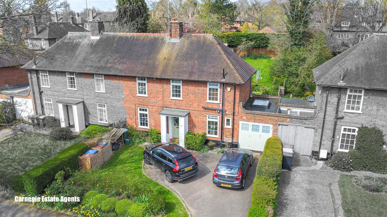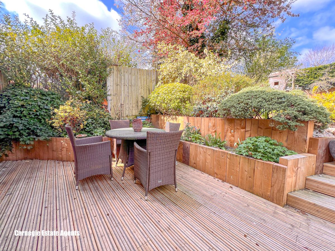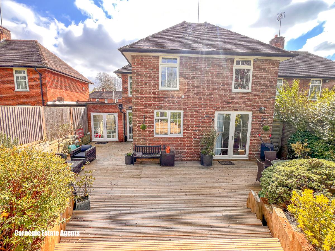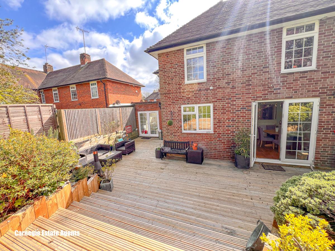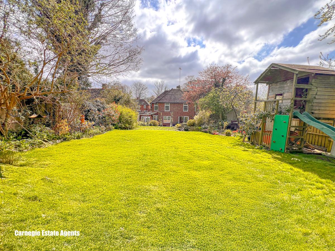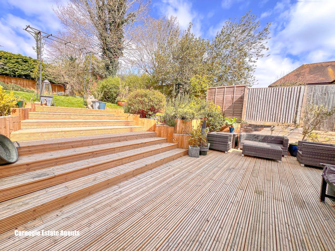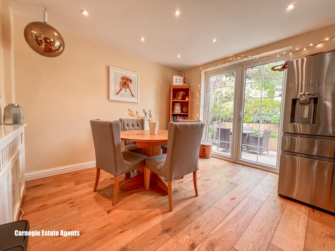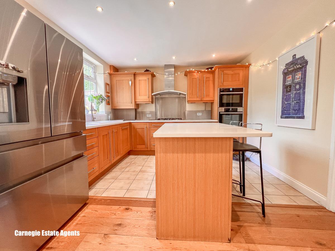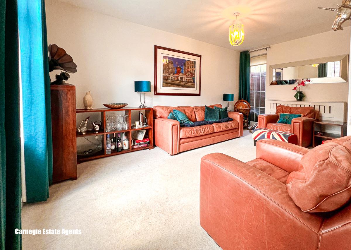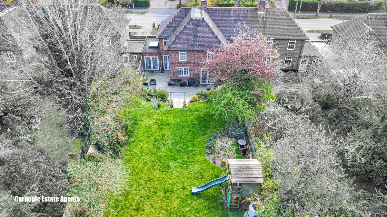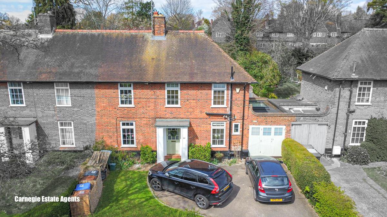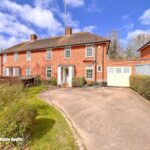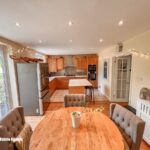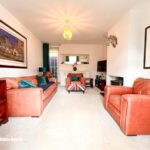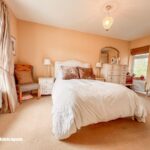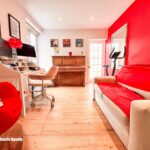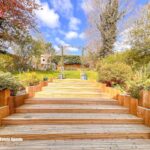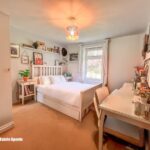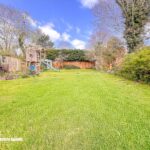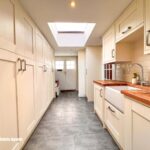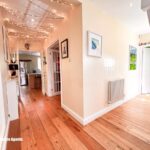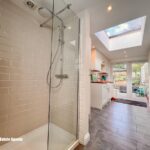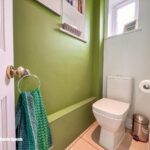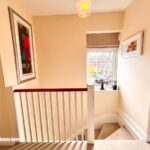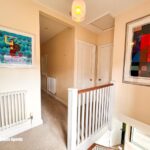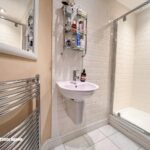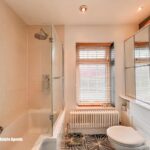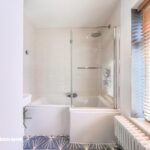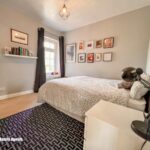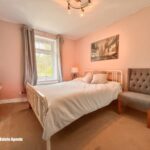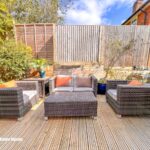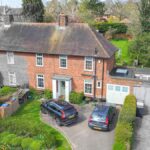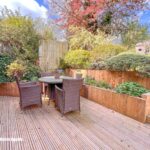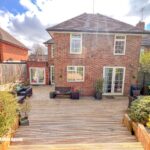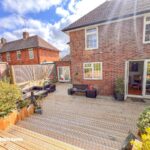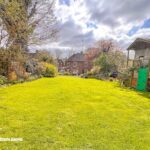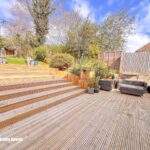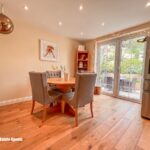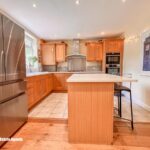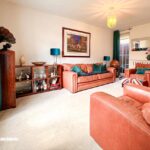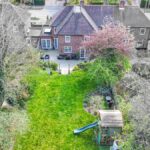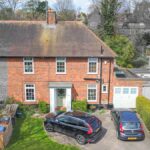Valley Road, Welwyn Garden City
£925,000
Offers Over
Property Features
- 4 Bedrooms
- 10 minute walk to town centre and station
- Generous garden
- Large decked terrace
- Close to Applecroft JMI school
- Driveway parking.
Property Summary
Nestled on the charming Valley Road in Welwyn Garden City, this delightful house offers a perfect blend of comfort and convenience. Built in 1925, the property boasts a generous living space, making it an ideal family home. With four well-proportioned double bedrooms, there is ample room for relaxation and privacy. The house features two inviting reception rooms, perfect for entertaining guests or enjoying quiet family evenings. The generous garden is a standout feature, providing a lovely outdoor space for children to play or for hosting summer gatherings. The large decked terrace extends the living area outdoors, offering a wonderful spot for al fresco dining or simply soaking up the sun. For families, the property is conveniently located near Applecroft Junior Mixed Infants School, making the morning school run a breeze. Additionally, it is just a ten-minute walk to the bustling town centre of Welwyn Garden City, where you will find a variety of shops, cafes, and amenities. The station also provides easy access to London and other destinations, making it an excellent choice for commuters. Parking is made easy with a driveway that accommodates 2-3 cars, ensuring that you and your guests will always have a space to park. This charming home on Valley Road is a wonderful opportunity for those seeking a spacious and well-located property in a desirable area. Don’t miss the chance to make it your own.
Full Details
Entrance hall
Living room 4.84m x 3.39m (15'10" x 11'1")
Kitchen/dining room 6.06m x 3.46m (19'10" x 11'4")
Snug 3.90m x 2.89m (12'9" x 9'5")
Utility room/shower room
Cloakroom
Landing
Bedroom 1 4.84m x 3.39m (15'10" x 11'1")
En-suite shower room
Bedroom 2 3.47m x 3.07m (11'4" x 10'0")
Bedroom 3 3.47m x 2.87m (11'4" x 9'4")
Bedroom 4 3.08m x 2.97m (10'1" x 9'8")
Bathroom
Decked terrace
Garden
Council tax Band E - £2,800.97 for 2025/26
